Sunday, November 28, 2004
Gobsmacked
When I was asked to design the second story addition for this old house, the builders told me that they didn't want the remodeled house to look like a new house. There was no way to make it look like an original Craftsman house; the zoning and building codes wouldn't allow for expansion in a way that would keep all of the proportions correct. However, their intent was to reuse as much of the existing period materials as possible, and use similar materials in the addition. The drawings that I did for the house (here and here) were a thoughtful attempt to blend the desired aesthetic with the city's requirements and limitations.
When I wrote about the progress on the house last month, I was concerned about the proportions, but felt that the house would look better once the new windows were in, and the exterior siding materials on. I hadn't been out to the site in six weeks, and a lot happened during that time. Sadly, many changes have been made from what I showed on the drawings, and to my mind - to my eye, to my aesthetic sense - they are not changes for the better. I'm quite surprised about some of them, as I respect the guys who are doing the construction, and think that their sensibilities about such things are generally quite good. Also, they both live in nice old houses, in neighborhoods full of beautiful Craftsman homes, and I'm surprised that they haven't absorbed some parts of the aesthetic almost by osmosis.
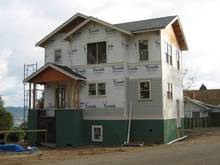
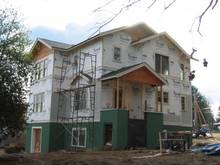
The stairs up to the front porch were supposed to be centered on the porch. For a number of reasons, the front door is not in the center of the porch, but the stairs were supposed to be. The builder has shifted the opening where the stairs will be so that it aligns with the front door; it's off-center with the porch. If the porch were wider, placing the stairs off-center might make room to one side of the porch for a seating area. This porch is smaller than a good usable front porch should be, and putting the stairs off-center just looks like a mistake.
The original plan was to keep all of the beautiful old windows, which had divided lights in the upper panes, and to order matching new windows for the addition. All of the old windows have now been removed, and replaced with new windows. None of the new windows have divided lights (mullions).
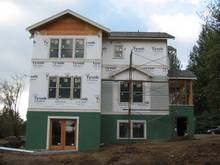
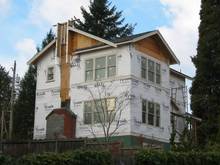
On the northeast face of the building (left photo above), the drawings showed a gable roof that extended from the edge of the porch roof all the way to across the recessed portion of the facade. I showed this piece of roof because the builder wanted it, but I felt that it did not help the look of the house. Instead of what was shown on the drawings, the builder has tacked on a small bit of gable roof that doesn't connect to the porch roof at all. This is even worse. There is no reason for this bit of roof to be here. It is an example of the worst sort of thoughtless "detailing" found on many a suburban McMansion, whose designer claims that it is a certain style of architecture solely on the basis of random bits of poorly copied trim stuck onto an otherwise generic box of a house. In addition, during the course of replacing the windows, it appears that the builder moved the pair of windows under this little bit of roof, so that they are no longer centered in the wall on which they are located.
On the southeast facade (right photo above), something strange has been done with the roofline. Above the second story triple windows, from the corner of the house almost all the way to where the new chimney will be, there is an odd horizontal piece of roof sticking out from the wall. It is not supposed to be there; that roof should stop where the two gables come together. I'm not sure why this problem with the roof trusses happened, but it should've been caught and corrected.
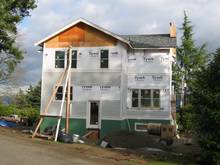

The green color that the stucco base has been painted is too bright. I realize this is a picky point, but this is not a traditional color for a house of the period that this house was supposed to be emulating. It should be more muted. And, in terms of making the house seem less tall, the color on the lowest portion of the house should be darker. I don't know what the plans are for the rest of the color scheme, but I'm worried.
I have more questions and quibbles regarding the construction, but they are pickier things that are even less amenable than the above to discussion without a slide projector (I'm showing my age) or Powerpoint show, a laser pointer, and several hours to talk about the fundamentals and fine points of Craftsman bungalow design. And that, my friends, will have to wait for another time.
When I wrote about the progress on the house last month, I was concerned about the proportions, but felt that the house would look better once the new windows were in, and the exterior siding materials on. I hadn't been out to the site in six weeks, and a lot happened during that time. Sadly, many changes have been made from what I showed on the drawings, and to my mind - to my eye, to my aesthetic sense - they are not changes for the better. I'm quite surprised about some of them, as I respect the guys who are doing the construction, and think that their sensibilities about such things are generally quite good. Also, they both live in nice old houses, in neighborhoods full of beautiful Craftsman homes, and I'm surprised that they haven't absorbed some parts of the aesthetic almost by osmosis.


The stairs up to the front porch were supposed to be centered on the porch. For a number of reasons, the front door is not in the center of the porch, but the stairs were supposed to be. The builder has shifted the opening where the stairs will be so that it aligns with the front door; it's off-center with the porch. If the porch were wider, placing the stairs off-center might make room to one side of the porch for a seating area. This porch is smaller than a good usable front porch should be, and putting the stairs off-center just looks like a mistake.
The original plan was to keep all of the beautiful old windows, which had divided lights in the upper panes, and to order matching new windows for the addition. All of the old windows have now been removed, and replaced with new windows. None of the new windows have divided lights (mullions).


On the northeast face of the building (left photo above), the drawings showed a gable roof that extended from the edge of the porch roof all the way to across the recessed portion of the facade. I showed this piece of roof because the builder wanted it, but I felt that it did not help the look of the house. Instead of what was shown on the drawings, the builder has tacked on a small bit of gable roof that doesn't connect to the porch roof at all. This is even worse. There is no reason for this bit of roof to be here. It is an example of the worst sort of thoughtless "detailing" found on many a suburban McMansion, whose designer claims that it is a certain style of architecture solely on the basis of random bits of poorly copied trim stuck onto an otherwise generic box of a house. In addition, during the course of replacing the windows, it appears that the builder moved the pair of windows under this little bit of roof, so that they are no longer centered in the wall on which they are located.
On the southeast facade (right photo above), something strange has been done with the roofline. Above the second story triple windows, from the corner of the house almost all the way to where the new chimney will be, there is an odd horizontal piece of roof sticking out from the wall. It is not supposed to be there; that roof should stop where the two gables come together. I'm not sure why this problem with the roof trusses happened, but it should've been caught and corrected.


The green color that the stucco base has been painted is too bright. I realize this is a picky point, but this is not a traditional color for a house of the period that this house was supposed to be emulating. It should be more muted. And, in terms of making the house seem less tall, the color on the lowest portion of the house should be darker. I don't know what the plans are for the rest of the color scheme, but I'm worried.
I have more questions and quibbles regarding the construction, but they are pickier things that are even less amenable than the above to discussion without a slide projector (I'm showing my age) or Powerpoint show, a laser pointer, and several hours to talk about the fundamentals and fine points of Craftsman bungalow design. And that, my friends, will have to wait for another time.


 Music and Cats
Music and Cats