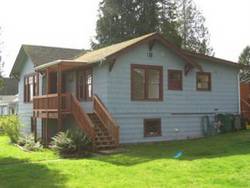Sunday, October 17, 2004
Growth spurt
 In 1921, a small house, a cabin really, was built near the shore of Lake Washington, several miles north of the city of Seattle. It had a large living room, with a big river rock fireplace and a parquet floor, a bedroom, a little bathroom and a tiny kitchen. I imagine that it was a lovely rustic lake cabin for a family that lived in Seattle. Over the years, Seattle grew, and eventually annexed the area in which the little house stood. The house grew, too, though its kitchen addition was ugly, and cheaply built. Eventually, it was the smallest, most run-down house in its neighborhood.
In 1921, a small house, a cabin really, was built near the shore of Lake Washington, several miles north of the city of Seattle. It had a large living room, with a big river rock fireplace and a parquet floor, a bedroom, a little bathroom and a tiny kitchen. I imagine that it was a lovely rustic lake cabin for a family that lived in Seattle. Over the years, Seattle grew, and eventually annexed the area in which the little house stood. The house grew, too, though its kitchen addition was ugly, and cheaply built. Eventually, it was the smallest, most run-down house in its neighborhood.
That's when a couple of my friends came into the picture. They rescue dilapidated old houses, remodel/renovate them, then find a new family for them. They bought the house, and hired me to design the remodel. (The first photo is one that they gave me when I started the work; it shows the northeast corner of the house.) Most of the work that I do is multi-family residential, and new construction. Working on the remodel of a single-family Craftsman cottage was a fun change. While the footprint of the house was to remain pretty much the same, the plan was to raise the existing house by two feet, to create a functional full-height basement, and then to add a second story. The house would almost triple in size, becoming a 2500 s.f., 3 bedroom, 3 1/2 bath house.
 Today Paul and I drove out to the house for the first time since construction started. (The second photo is taken looking straight on at the north side of the house.) My first thought on seeing the house was, "Damn, it's big." I hate the modern trend of building poorly designed McMansions on small lots, so this was not necessarily a good thought. The house is definitely not a cottage any more. I tried in the design to keep the most charming existing features, and add new ones that fit the character of the original and its period. How did I do? Well, it's hard to tell right now. The house is in an awkward phase, all plywood and empty window openings. There are none of the details of trim and finish that give scale to a house. It's as if the house has had a growth spurt, and is still uncomfortable with its new height. It needs windows and trim, shingles and paint, before it will really come into its own. Then, we'll see. I'm excited to see how this one looks when it's all grown up.
Today Paul and I drove out to the house for the first time since construction started. (The second photo is taken looking straight on at the north side of the house.) My first thought on seeing the house was, "Damn, it's big." I hate the modern trend of building poorly designed McMansions on small lots, so this was not necessarily a good thought. The house is definitely not a cottage any more. I tried in the design to keep the most charming existing features, and add new ones that fit the character of the original and its period. How did I do? Well, it's hard to tell right now. The house is in an awkward phase, all plywood and empty window openings. There are none of the details of trim and finish that give scale to a house. It's as if the house has had a growth spurt, and is still uncomfortable with its new height. It needs windows and trim, shingles and paint, before it will really come into its own. Then, we'll see. I'm excited to see how this one looks when it's all grown up.


 Music and Cats
Music and Cats