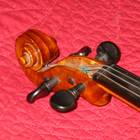As I mentioned, I have a big deadline coming up at work this Thursday. We are submitting drawings for a project to the building department for a building permit. This means that we have to prove that the project, as designed, complies with all of the applicable building codes. I've spent most of the past day writing up a code compliance list, and checking the drawings as I go. This is the sort of writing that I've been doing regularly for most of my professional life. Exciting it's not, but it's satisfying, especially as I check off major code items over which I've slaved. Sometimes, however, this process leads to a sudden, gut-wrenching realization that something in the project just doesn't work. Fortunately, there haven't been any of those yet. (Where's some wood around here?)
If you want to see what I write when I'm not going on about the McKittens, or other things perhaps of some general interest that I might post here, you can click below. Otherwise, move along. There will be something more to see around the end of the week.
- OK, I'll read anything once ->
13. Projections - Eaves at Type V Buildings Section 705
Projections may be constructed of combustible materials. Combustible projections located where openings are not permitted (e.g. within 5’ of assumed property line) are required to be of one hour fire resistive construction. See Roof Plans for areas of eaves required to be protected.
14. Draft Stops at Attics Section 708.3.1.2.2, Exception
In buildings with automatic sprinkler systems, the area between draft stops may be 9,000 square feet, and the greatest horizontal dimension in the attic may be 100 feet. Therefore, two draft stops are required at the large attic of Building I. Other attic areas do not exceed the above limitations.
15. Parapets Section 709.4.1
No parapets required. Per Exception 5, one-hour fire resistive walls may terminate at underside of roof sheathing. One hour Roof/Ceiling construction provided throughout. Openings in roof shall be not less than 5 feet from one-hour walls at property lines.
16. Floor Ceiling Assemblies /Through Penetrations Section 710.2.1
Bath and Kitchen exhaust vents run vertically at wall cavities in some locations. Rated shaft enclosures are not required where maximum diameter of steel exhaust vent does not exceed 6 inches, the total area of penetrations does not exceed 144 sq. in. in any 100 SF of floor area, and annular space is fire stopped at all through penetrations. All bath and kitchen exhaust vents shall be continuous from exhaust fan, through roof assembly, to termination at roof or chimney.
17. Access to Exits Section 1004.2.3.
Shared Stair at Townhomes over Flats
Maximum Occupant Load served by a single exit: Unit 2B1 (902 SF) + Unit 3B (1066 SF) = 1968 sf/200 < 10. Single shared exit stair provided from second story townhomes per 1004.2.3.2, Exception 2.
Note that one-hour exit enclosure is not required for stair serving only one adjacent floor, per 1005.3.3.1. Stair is separated from lower unit and adjacent units by one-hour construction. Exit doors opening onto landing are protected by 20-minute self-closing assemblies, similar to protection required at a corridor.
<- Enough already! -


 Music and Cats
Music and Cats