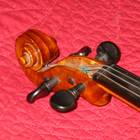Wednesday, April 06, 2005
Museum of Memory
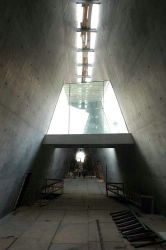 I've been struggling with how to write about the new Holocaust History Museum at Yad Vashem, Jerusalem, since it first opened a few weeks ago. I am reluctant to "review" a building that I have never experienced in person. While photos of buildings may be descriptive, even powerfully evocative, they are two-dimensional representations of three-dimensional spaces. And I know all too well, having done it myself, that an architectural photographer can highlight the best features of a building, while taking the focus off of - or even omitting - that building's weaker features. What I am seeing in an architectural photo is, to my mind, art - and the art is as much the photographer's as the architect's.
I've been struggling with how to write about the new Holocaust History Museum at Yad Vashem, Jerusalem, since it first opened a few weeks ago. I am reluctant to "review" a building that I have never experienced in person. While photos of buildings may be descriptive, even powerfully evocative, they are two-dimensional representations of three-dimensional spaces. And I know all too well, having done it myself, that an architectural photographer can highlight the best features of a building, while taking the focus off of - or even omitting - that building's weaker features. What I am seeing in an architectural photo is, to my mind, art - and the art is as much the photographer's as the architect's.It's easier for me to understand from a distance a particular architectural concept, the idea from which an architect generates the form of a building. An early concept sketch, below left, and the finished site plan and section, below right, both show the main organizing element of the museum building: the triangular concrete prism running the length of the museum, around which the various exhibit spaces are clustered.
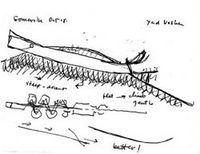
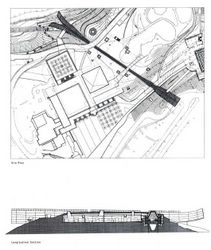
The concept behind Moshe Safdie's new building for the Holocaust History Museum is described thus:
Designed by world-renowned architect Moshe Safdie, the new Holocaust History Museum is a prism-like triangular structure that penetrates the mountain from one side to the other, with both ends dramatically cantilevering into the open air. The triangular form of the structure was chosen to support the pressure of the earth above the prism while bringing in daylight from above through a 200 meter-long glass skylight. The skylight allows gleams of daylight to contrast with darker areas required for multimedia presentations. Within the galleries, light enters through localized skylights varying from diffused to clear glass, depending on the requirements of each exhibit.
The entire structure of the museumfloors, wall, interior and exteriorare reinforced concrete. Throughout the prism, the triangular cross-section varies, becoming narrower at the center. The warped surface formed by this variation, amplified by a gently sloping floor, creates a changing sequence of spaces and gives the illusion of descending deep into the mountain. As the route nears its northern exit, the floor begins to ascend and the triangle opens up again, with the exit bursting forth from the mountains slope to a dramatic view of modern-day Jerusalem.
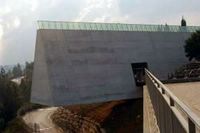
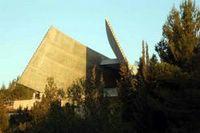
I find these photos, and others that I've seen of this museum, quite moving. I hope that someday I'll see, walk through, and really experience this building.
(Additional information about this new museum, and its design, may be found at: Remembrance: Holocaust History Museum at Yad Vashem by Moshe Safdie and Associates; A View to Memory: The New Holocaust History Museum and Facts and Feelings: Designing the new Holocaust History Museum.)


 Music and Cats
Music and Cats